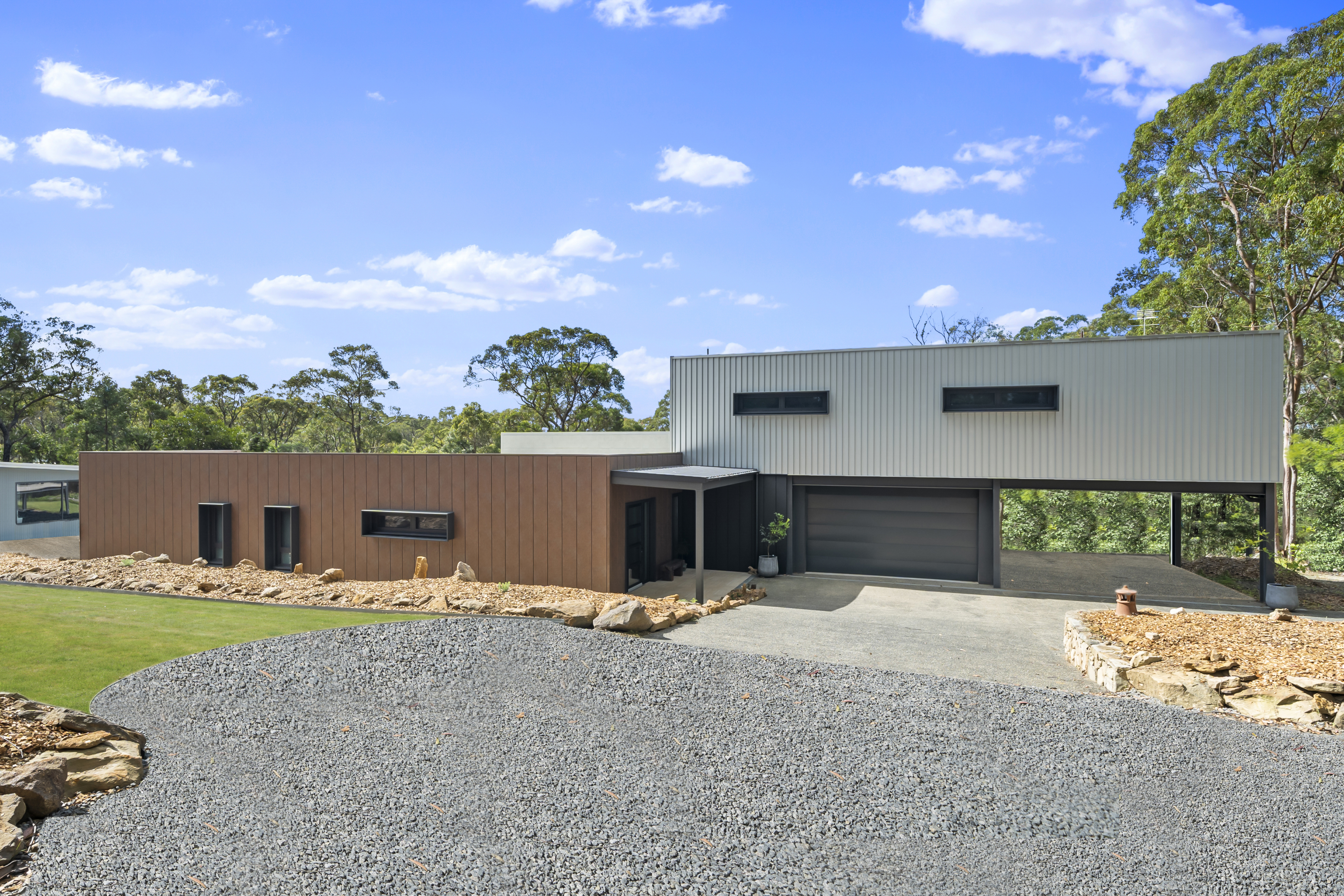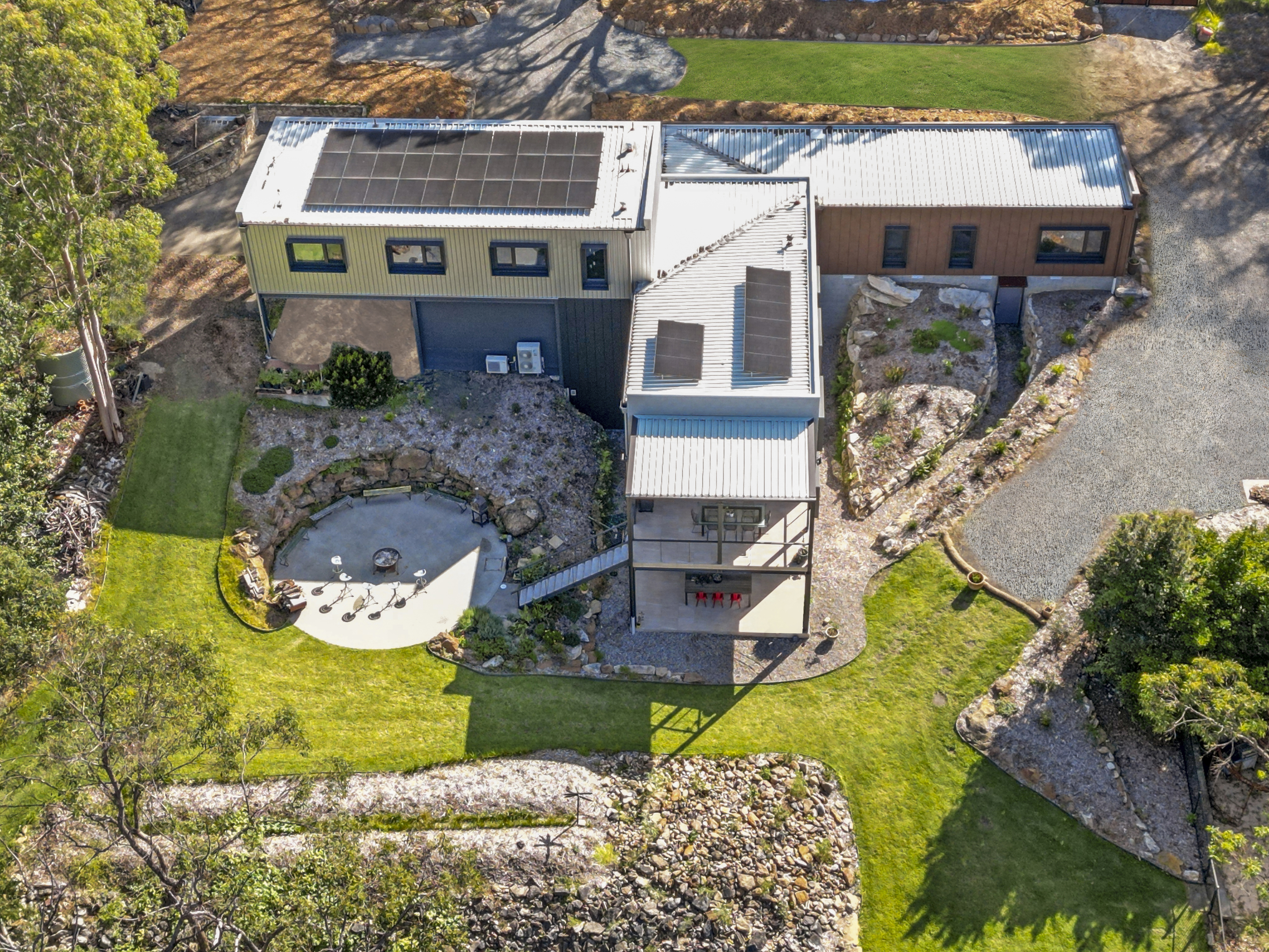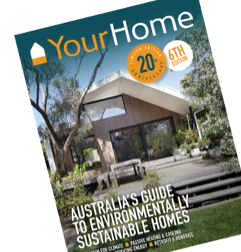This passive house, BAL40 home in the Blue Mountains was built to allow the owners and their family to coexist with each other and the natural environment.
Video: Department of Climate Change, Energy, the Environment and Water
Sustainability features
- Meets the Passive House Plus standard for maximum annual heat demand (15 kWh/m2) and airtightness (0.6 ACH)
- Bushfire attack level (BAL) rating of 40
- 15kW solar PV system with 40.5kWh battery storage
- Heat recovery ventilation (HRV) system for improved air quality and temperature regulation
- Triple-glazed timber frame windows
- North-east orientation to take advantage of natural lighting and prevailing breezes
- R4.5 insulation in walls and R6 insulation in roof cavity
- All electric, minimum 5-star energy rating cooking appliances
- Hot water heat pump
Project details
Building type: Low density intergenerational housing
NCC climate zone: 6 – mild temperate
Architect: Diego Villar
Builder: Blue Eco Homes
Size: 524m2
Size of land: 13,018m2
Cost of build: $4750 per m2
This home was design to be accessible for people of all abilities, ensuring ease of movement and enabling residents to age in place comfortably.
Photo: Open2View. ©
With a high bushfire attack level (BAL) rating and conscious design with respect to the natural surrounds, the Yellow Rock home harmonises with the existing environment.
Photo: Open2View. ©
Author
Department of Climate Change, Energy, the Environment and Water, 2024
Learn More
- Next case study – Beaufort, Victoria
- Read the Passive Design section and the ‘Passive House’ chapter for tips on using design elements to achieve thermal comfort with minimal heating and cooling
- For additional information about building for bushfire resistance, refer to the Bushfire Protection chapter




